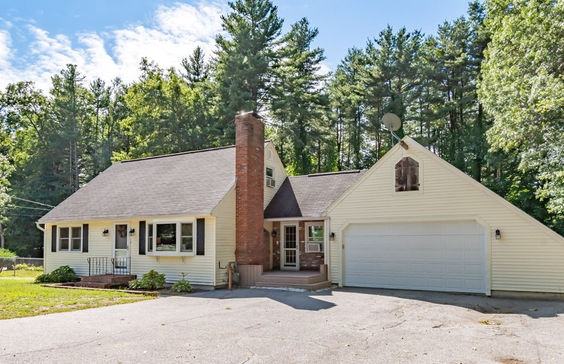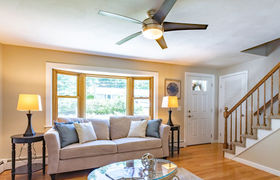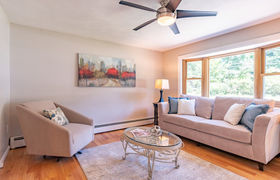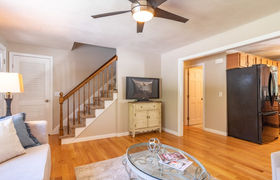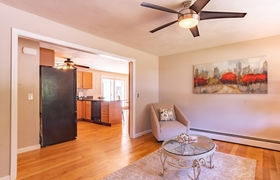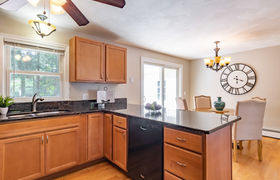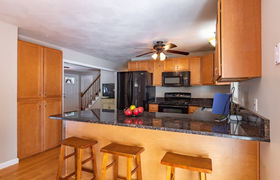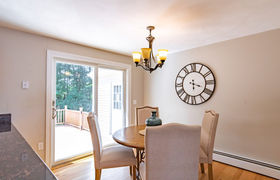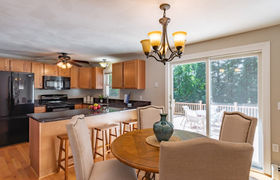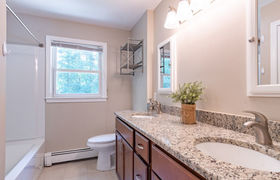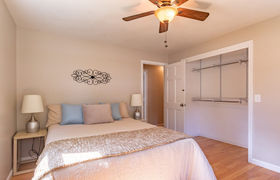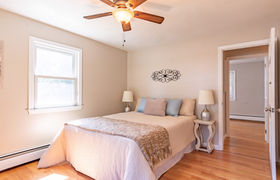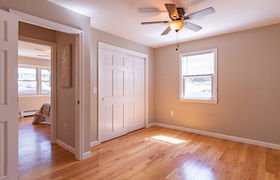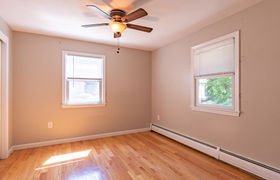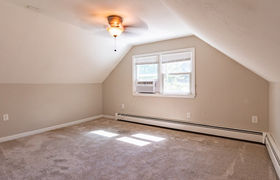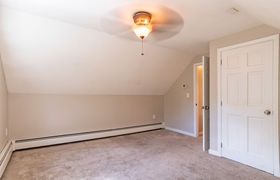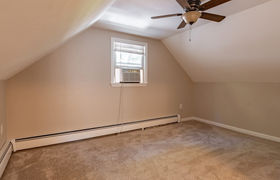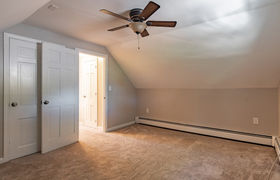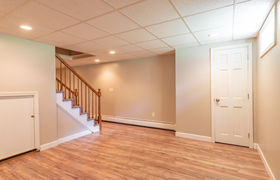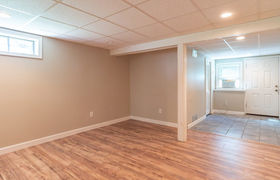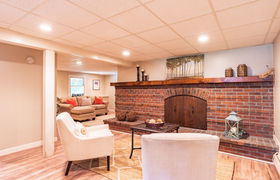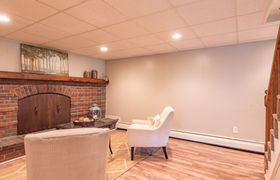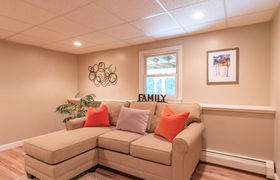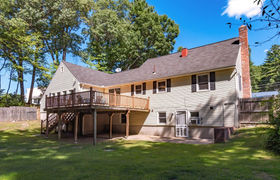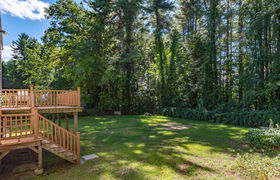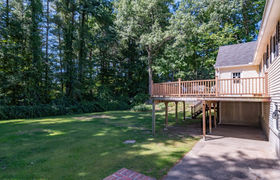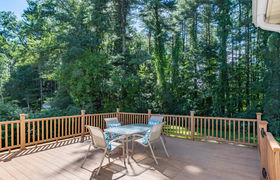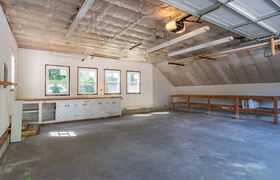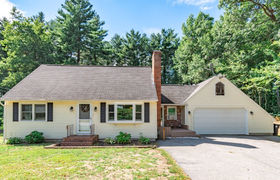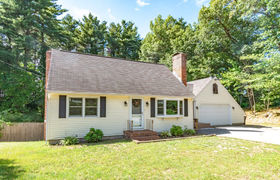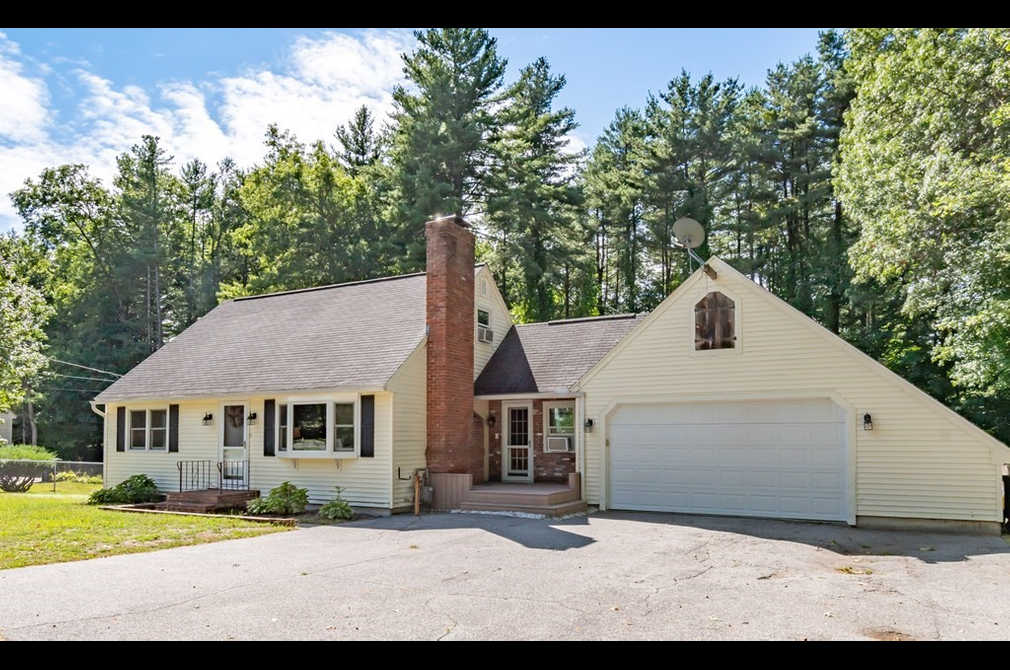$2,629/mo
4 Bed, 2 bath cape home with a 2 car garage. The front offers a main entry as well as a secondary entry with composite porch that is partially covered. The living rm has hardwood floors that carry throughout the main level except in the lovely full bath that has tiles, granite double sink vanity and large linen closet. The eat-in kitchen has ample cabinet storage with an additional pantry closet, and a breakfast bar at the granite countertop. The dining area of the kitchen offers access to the front porch and the expansive rear deck that is gated and overlooks the fully fenced backyard. There are 2 bedrooms on the first floor, and 2 even larger bedrooms on the second floor. Both of the 2nd floor bedrooms have cedar closets and a cedar closet in the hall, great for safe storage! The finished, daylight, walkout lower level of this home offers so much more living space with a large family rm, that has a brick hearth fireplace, a side sitting area, a ¾ bath and another open bonus room.
