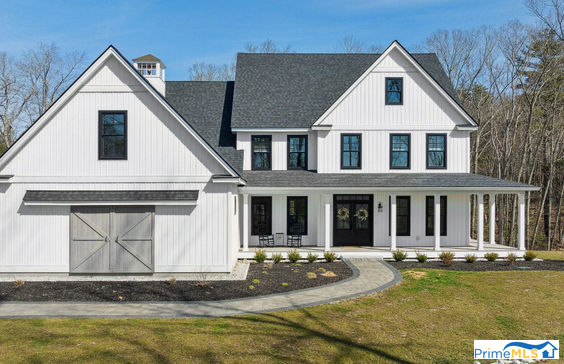$9,391/mo
Welcome to 6 Hobart Lane! Like new construction only without the wait. This modern farmhouse is built on a 2.12 acre lot in Hollis's newest, highly coveted 12 lot subdivision. The first floor includes a gourmet kitchen with a large 10’ walnut island, quartz countertops, crown molding, Thermador appliances and a walk-in pantry. The home has gleaming hickory floors throughout and tile in all the bathrooms. The living room is stunning with vaulted 18’ ceilings and a gorgeous stone see-through gas fireplace which connects to the light filled sunroom. There are two first floor offices, a formal dining room and a 3/4 tile bathroom that complete the main level. Upstairs, the primary bedroom suite has everything you could dream of; a soaking tub, a glass tile shower, double vanity sinks, two walk-in closets plus a secluded room to make your own sanctuary. There are three more bedrooms and another gorgeous bathroom on the 2nd floor. The spacious laundry room has plenty of countertop space and cabinets to suit your needs. The large walkout basement with 9’ ceilings offers great potential to add even more future living space. This home being set back from the road creates an ideal private backyard. The owners received a permit to build a detached barn, garage or court of your choosing. Customize your ideal oasis around the heated saltwater inground pool! There is also an oversized 3 car attached garage. Rare opportunity in one of the top school districts in the state!










































